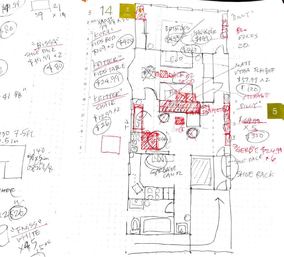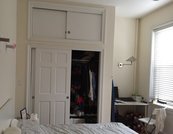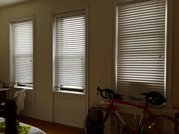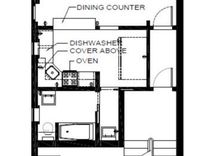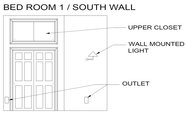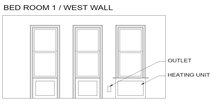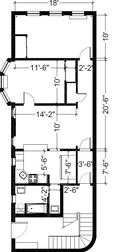PROCCESS
1. *On-site measurement by us, or send us your quick sketch and pictures
2. In-house production of high-resolution drawings
3. We will communicate with you throughout the process to make sure you are happy with the finish product.
4. Electronic delivery of floor plans /drawings ready for web and print use
*New York metropolitan area only, with additional charge, contact us for detail
2. In-house production of high-resolution drawings
3. We will communicate with you throughout the process to make sure you are happy with the finish product.
4. Electronic delivery of floor plans /drawings ready for web and print use
*New York metropolitan area only, with additional charge, contact us for detail
